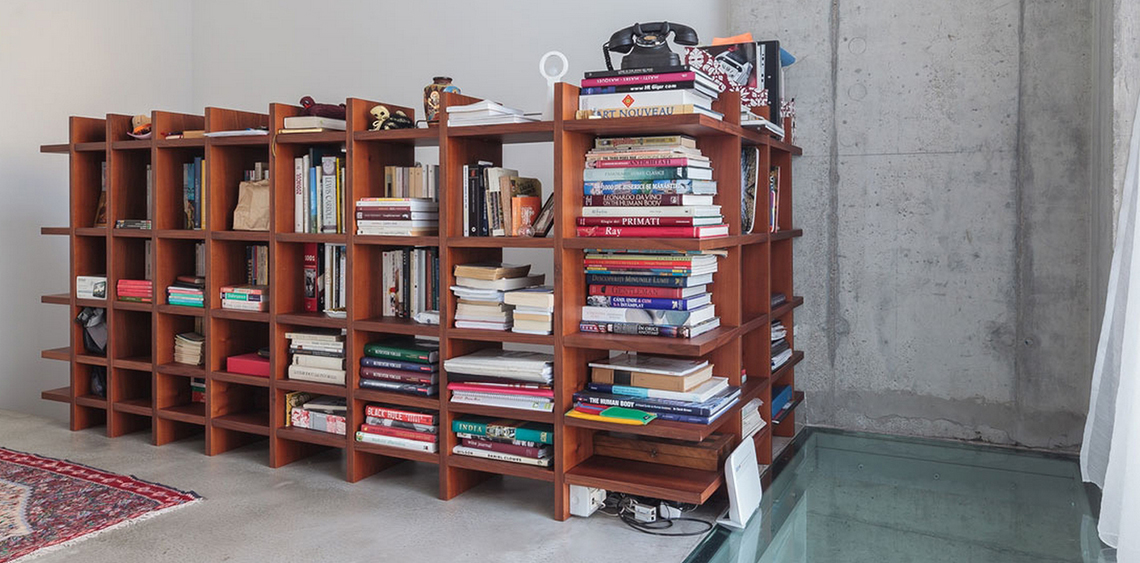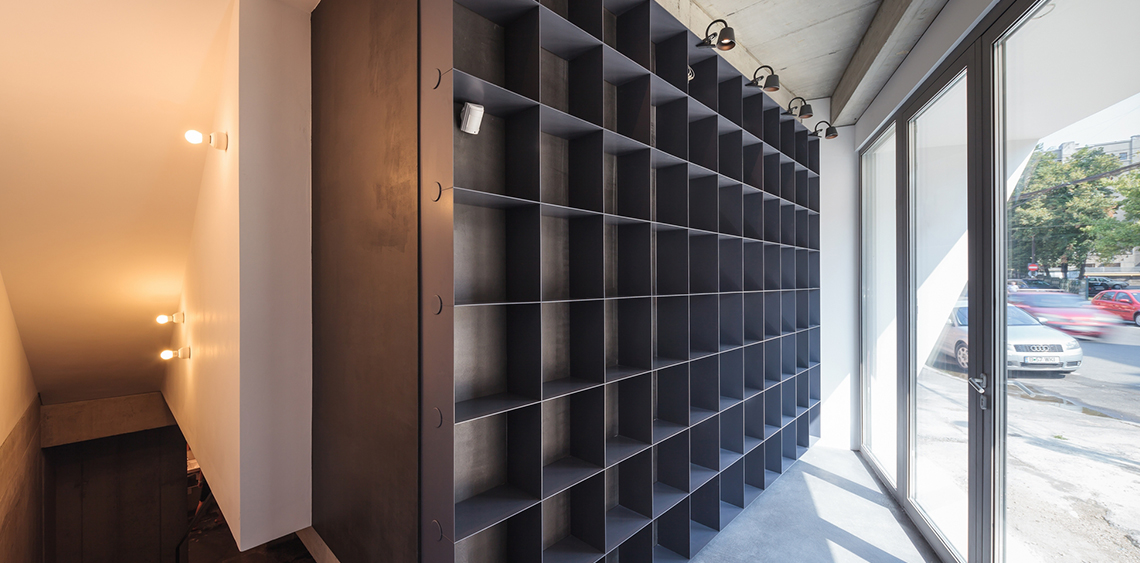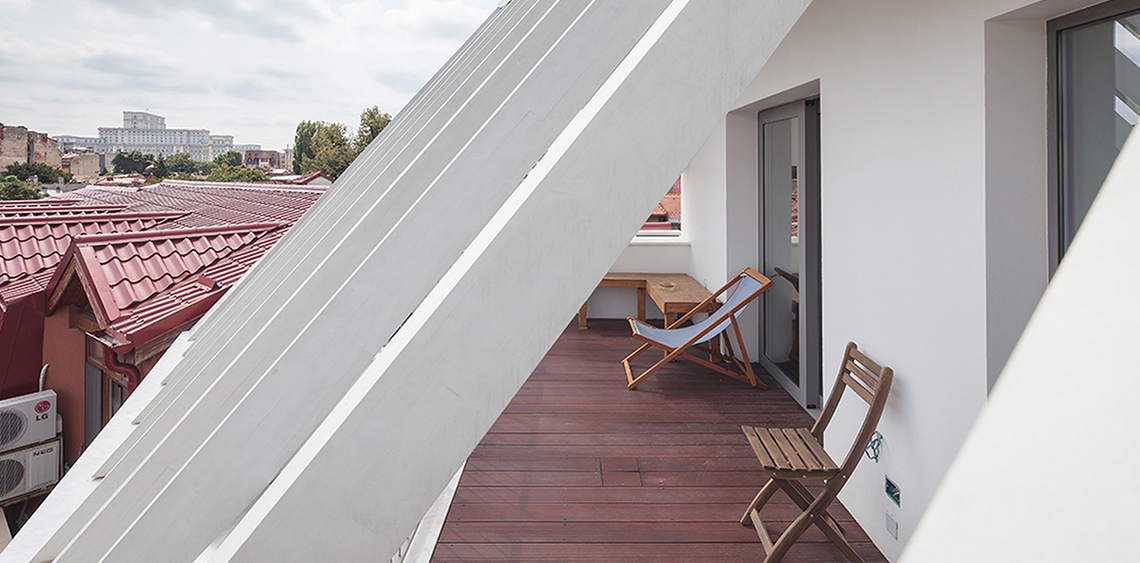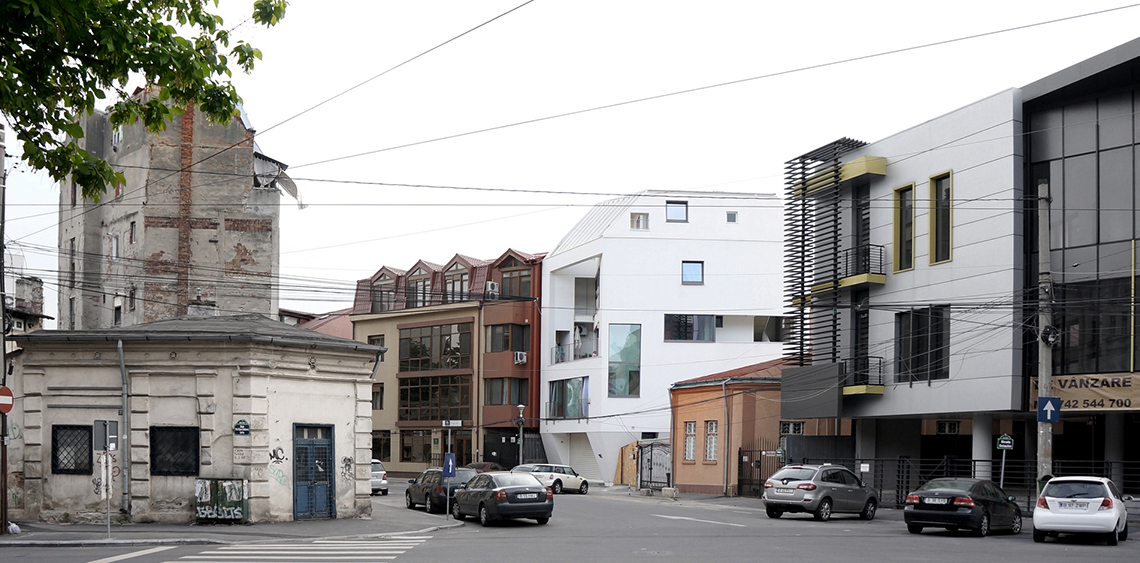B2C
O House
The particularity of this project is the very narrow 116 sqm plot and the desire of two friends to build together their urban apartments, each of them with its own appendix functioning as a professional space: a wine bar and a recording studio.
The building preserves the defining elements of the traditional houses in the area: the courtyard with garden and private access, directly from the street, the roof framing with attic. The atypical height is the only element that suggests the mix of functions and the existence of several owners. The compact, robust, slightly defensive silhouette is inspired by the traditional houses named kule.




