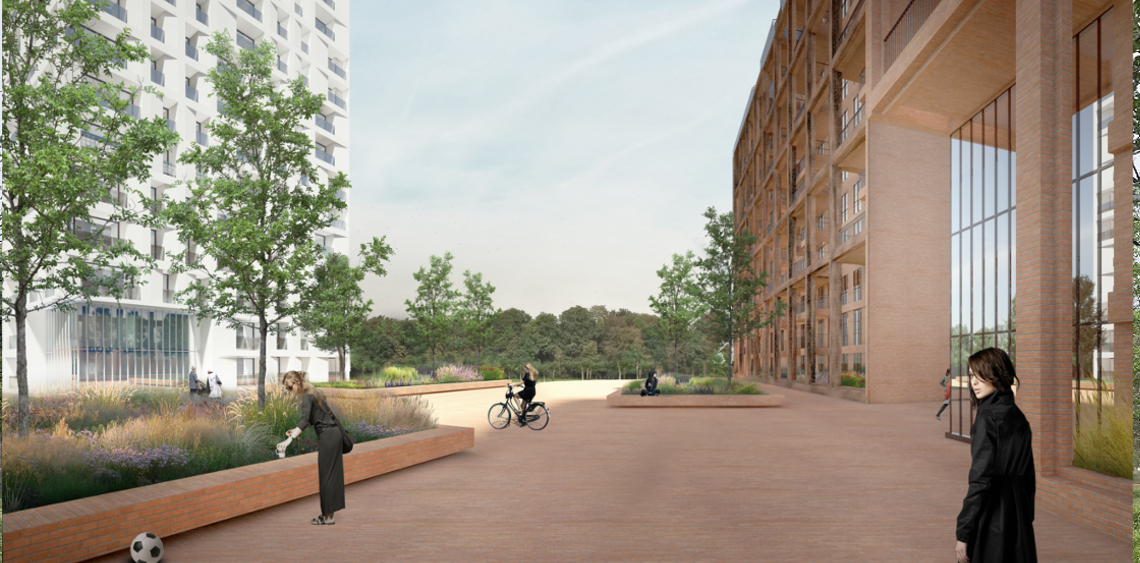Competition
Parcului
The proposal is based on our client requirements to design a complex development for 500 flats.
Built Area
10,000 sqm
Our main concern was to integrate the new buildings among the decayed industrial area and to create a buffer zone between the surrounding green area, the railway tracks and the complex. Thus the residential area is composed of 3 layers: the green buffer zone, the 3 buildings emerging out of 2 block typologies and the inner courtyard. The design of the buildings ascends to a cutting edge one, defined by the industrial of the straggered brick facade and the metal top finish.



