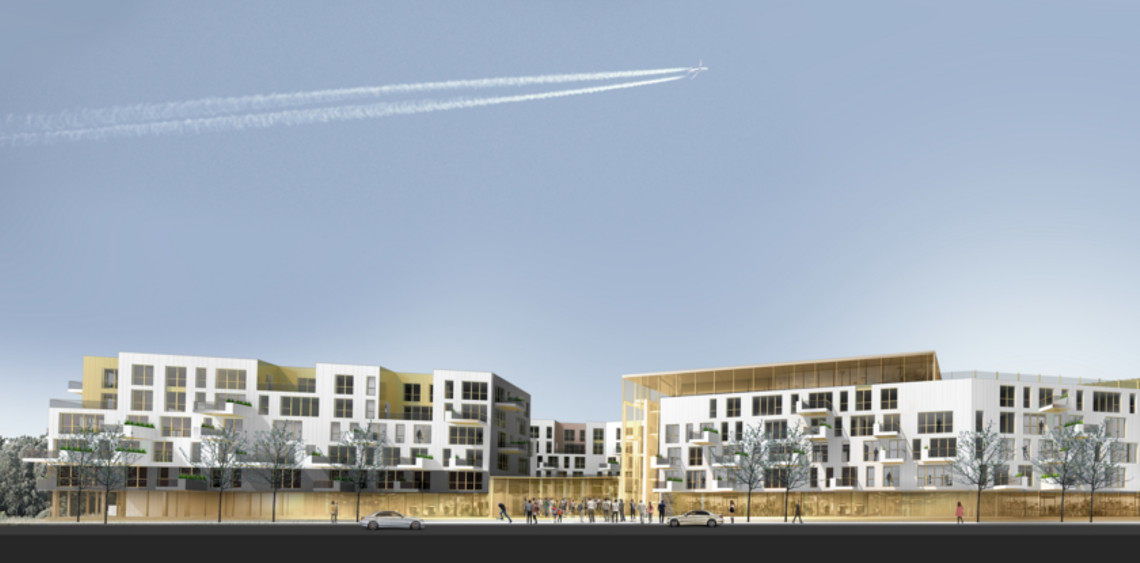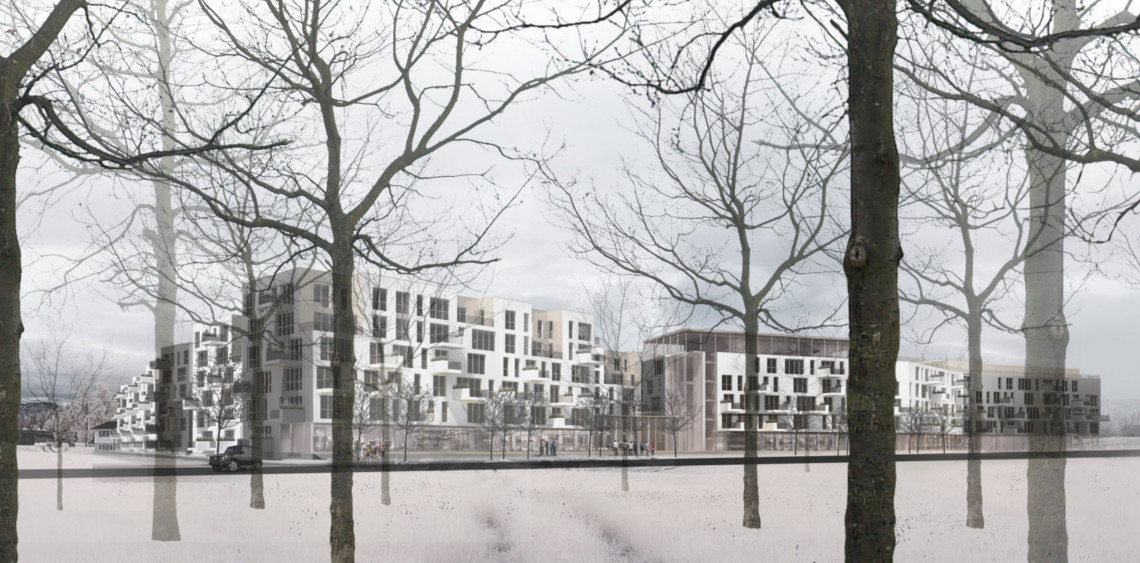Competition, Masterplan, Housing
Jandarmeriei Developement
The project aims at creating a high end assembly, in which the quality architecture is complemented by remarkable gardens and exterior spaces.
Built Area
~20,000 sqm
The ensemble is thought of as a large private garden with reserved access to the residents.
The entrance to the pedestrian as a whole is through a wide access lobby where reception is available and access to the SPA and Cafeteria area. From this hall, the main pedestrian access road starts.





