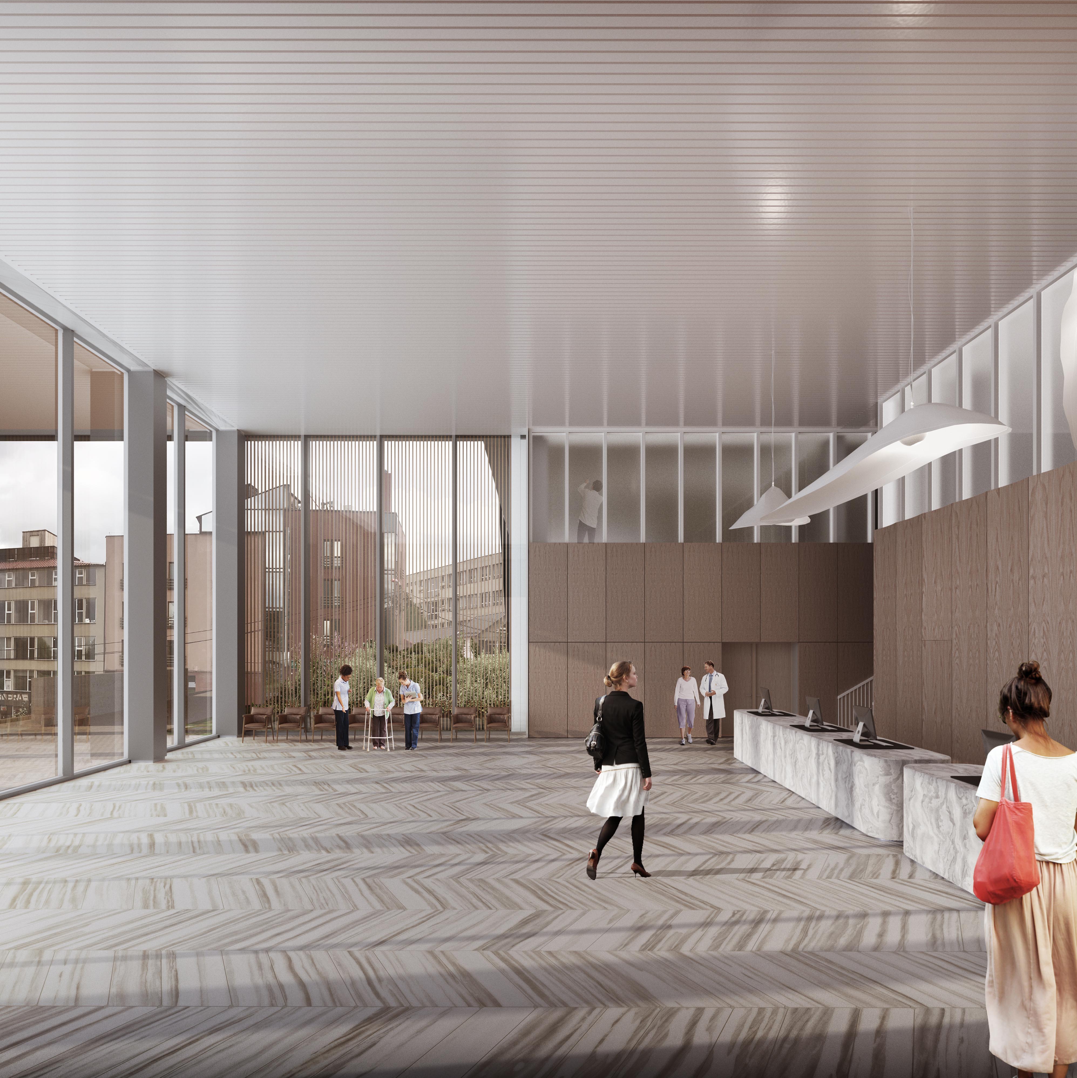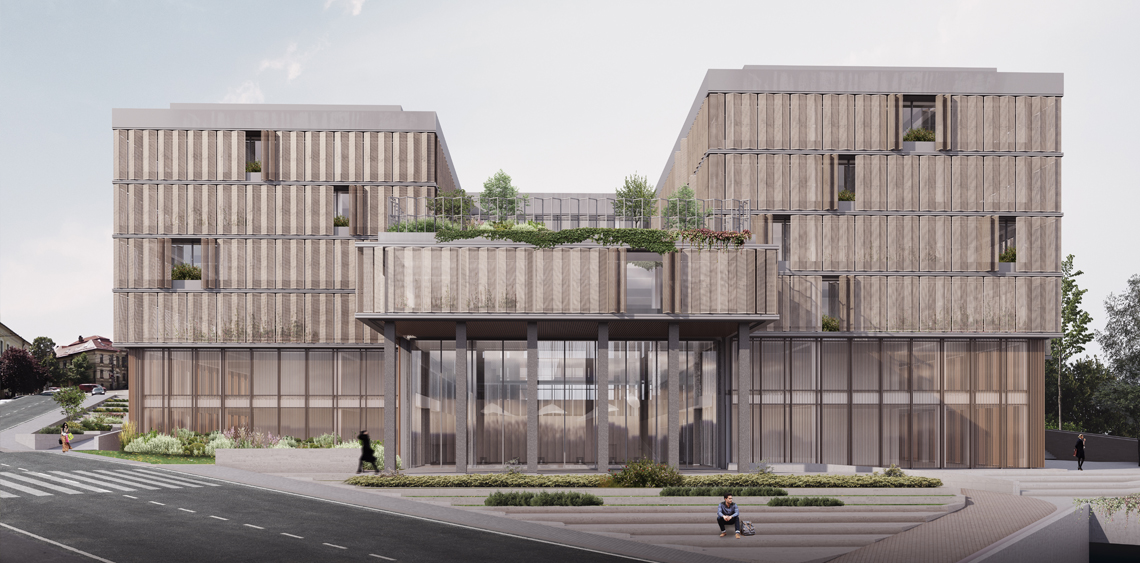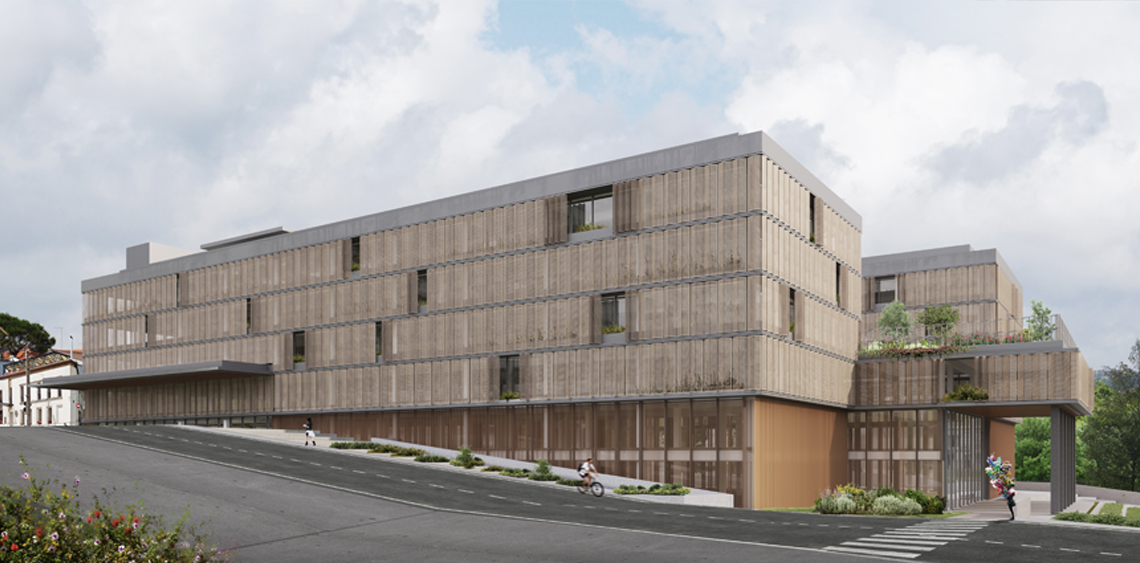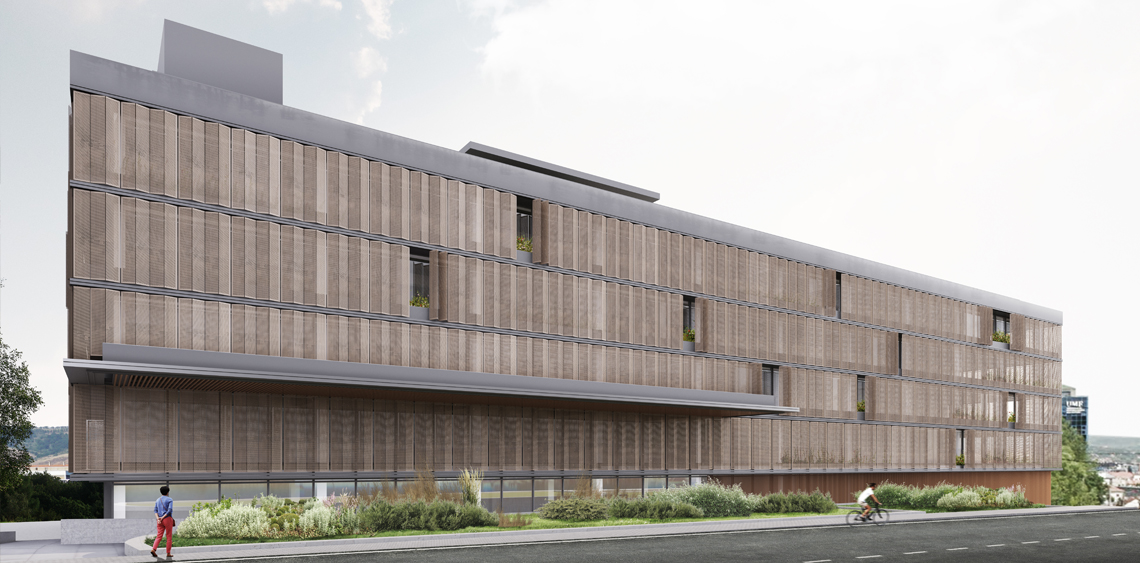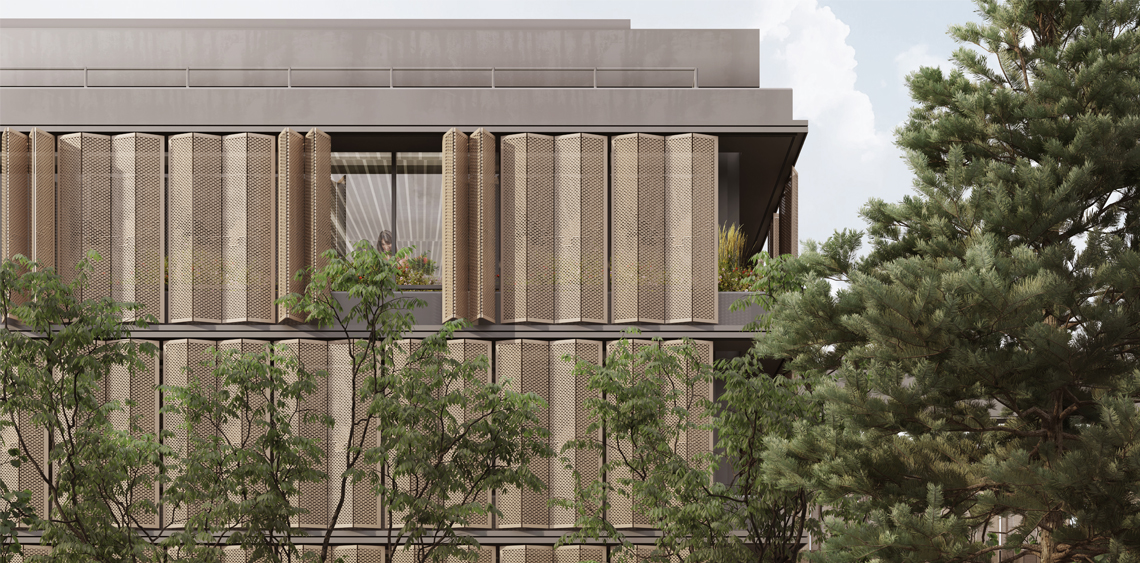Competition
Comprehensive Transplant Center Cluj
The general Design Concept imagines the Transplant Centre as the main (if not the only) operational medical facility on the plot in the perspective of year 2030.
The building is organized by joining 3 long volumes, parallel with the terraces and perpendicular on the main compositional axis. By dividing the building, a similar scale between old and new is achieved. The Park is transformed from a periphery and almost inaccessible place to a real center of the Complex. The main urban axis is continued by restoring the old stairs which connect the park terraces. The park now has an interior circuit, while the endings of the alleys are connected. Part of the visiting walk is a small chapel/pavilion, set between the trees.
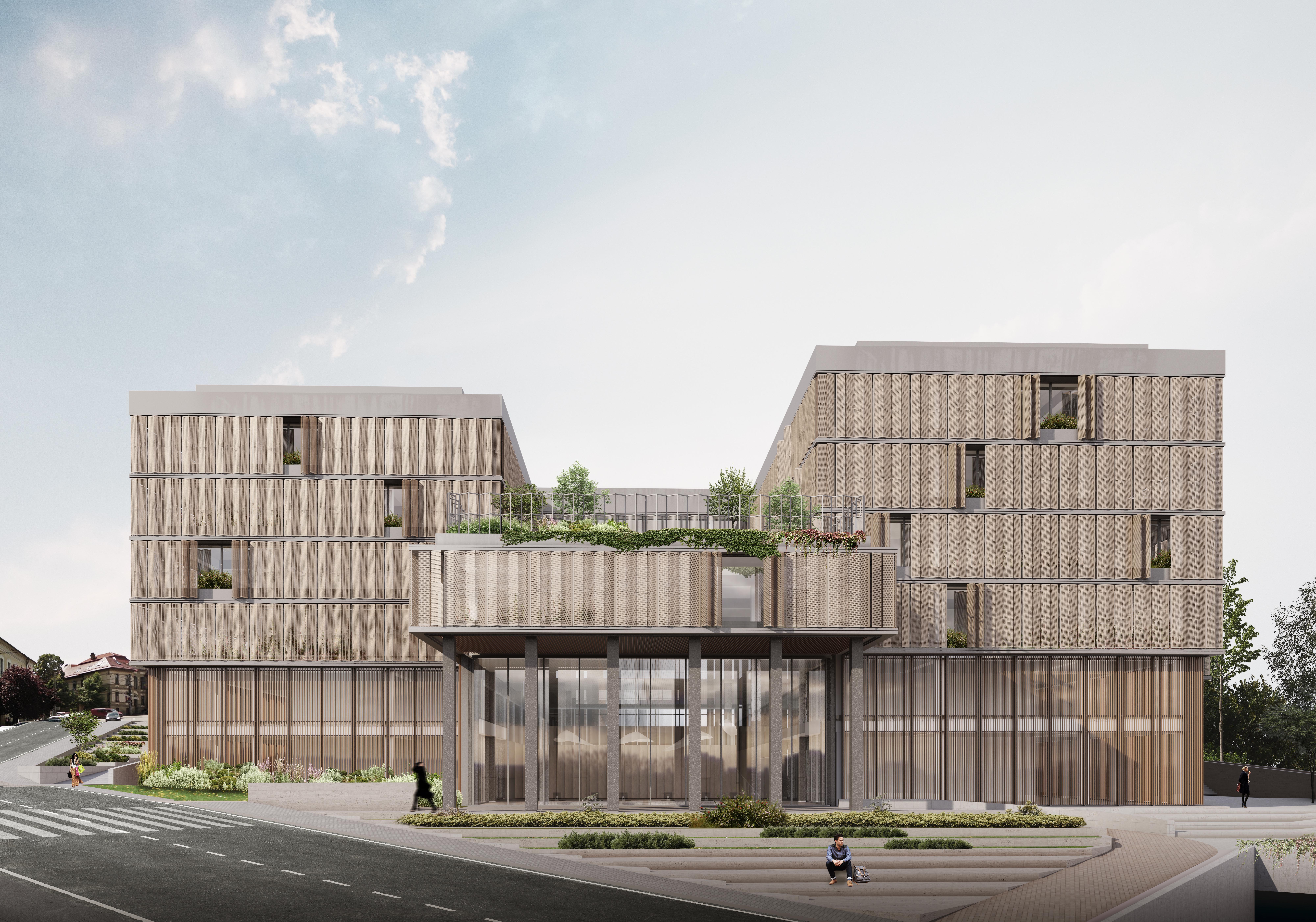
The Transplant Centre is placed on the highest point of the whole plot, recalling the main characteristic of the site: long terraces, parallel to Clinicilor St. Volumetrically it starts as a compact building, ensuring a good functionality and efficiency of the first 3 visible levels which offer the “infrastructure” of the facility, but is divided into 2 branches at the upper next 3 levels, to blend into the scale of the surroundings and offer more connection to the exterior for the hospital wards. The rhythm of the façade is inspired by the classical heritage architecture: long horizontal lines dividing the building into sections and multiple vertical lines giving proportion and detail to each level. The exterior finishes are reference to the old building’s finishes and details: ceramic bars on the first two levels and metal shutters on the next four ones.

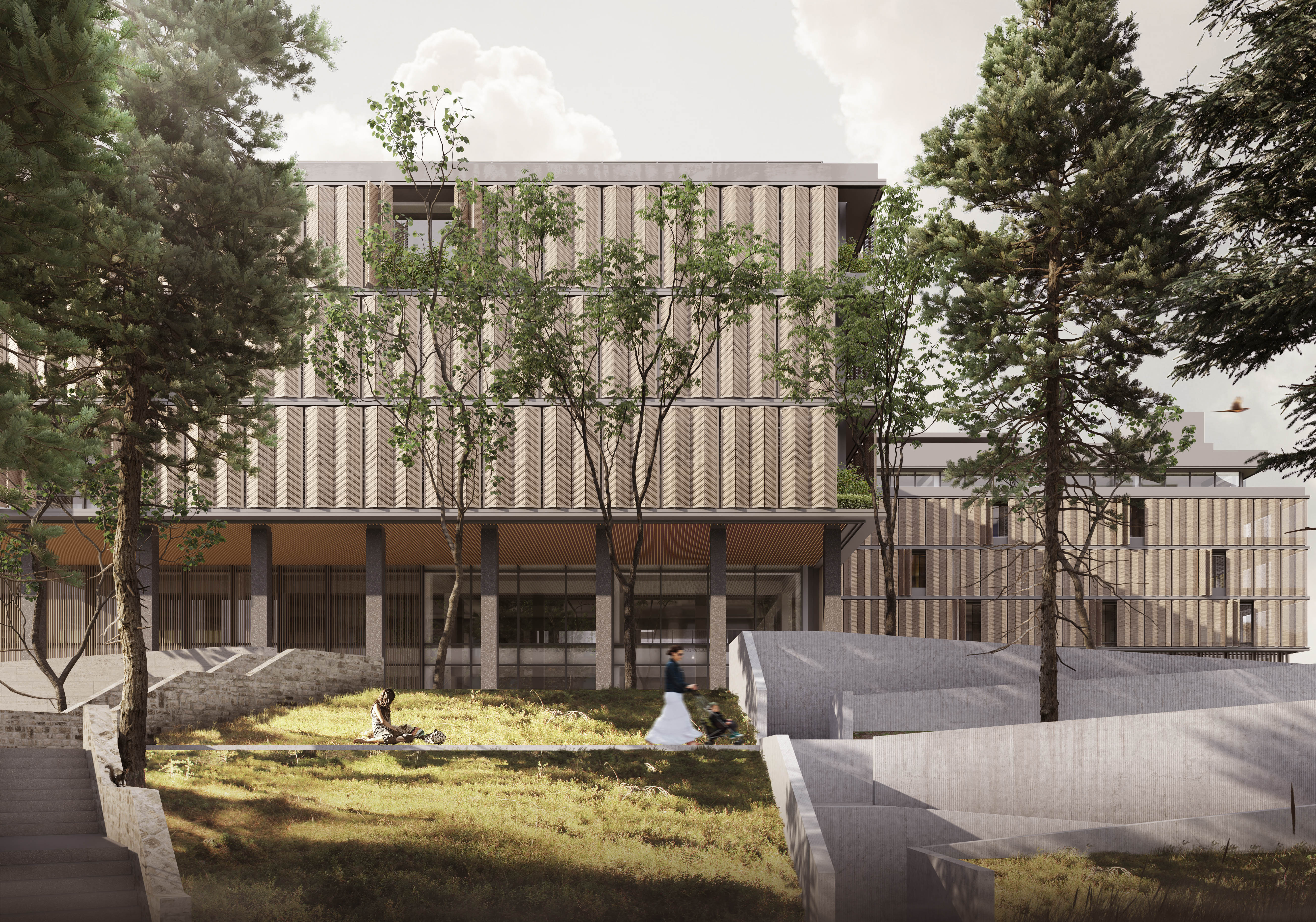
The whole design approach centers around the needs of the patient and of the people working to save their life. The biophilic design offers a connection to the nature, even in the middle of the city. The core of the building is a terrace garden, suspended at the 3rd floor, visible from the 3 sides and connected with the main circulation areas and the patient rooms. Each room is connected with a small private garden, with endemic plants, which is protected by exterior shutters that offer a controlled ambiance and visually extend the interior space. The green spaces, the sun rays trough the shutters, the dynamics of the façade, the best view towards the city center and the park - all offer a stimulation of all senses, aiding the patients to an easy recovery. This human centric design also has the purpose of supporting the recovery of the patient by creating an environment which is friendly, connected to the elements and reminisces the scale and small details from home. But this design also has a bio climatic purpose: the shaded space creates a micro-climate and reduces the CO2 footprint of the building by cooling the façade during summer and capturing the sun during wintertime. The vertical connection of all the floors and the functions is supported by a central core of 9 elevators, placed right in the center of the building - thus reducing the length of all the inner circulation. This core, with access on 4 sides, solves the separate circulation of patients, deceased, emergencies, medical and non-medical staff, visitors, students, food, linen and waste. All main functions, including the operating units benefit from natural light, thus improving the quality of the inner environment, and allowing the easy refurbishment of different sections of the Centre, from the exterior, without affecting the functioning of the whole.

